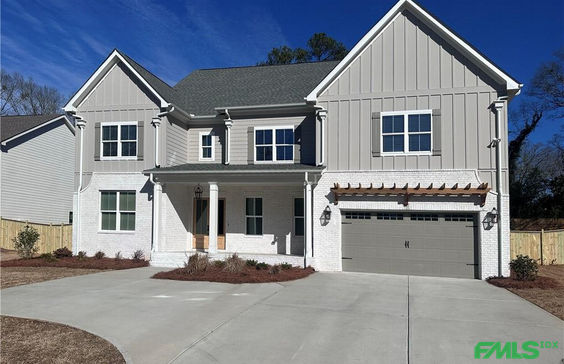$4,022/mo
$15,000 Seller incentive with preferred lender. MOVE IN READY. Main floor open concept living with tons of natural light and windows overlooking the back yard. Gorgeous hardwoods and designer lighting package. Huge chef's kitchen with large island, stunning quartz countertops, and abundant cabinets with under cabinet lighting. SS Kitchen Aid appliances including gas cooktop with custom wood hood, and wall oven and microwave. Main floor guest suite with private bath, formal dining with extensive trim work, powder room, mudroom, pantry and covered back patio round out the downstairs. Upstairs you'll find 4 additional bedrooms including a primary suite with a magnificent 300sqft dressing closet. 3 secondary bedrooms, one with private bath. Perfect lot size for in-town living giving you plenty of room to relax and play outside with easy-to-maintain landscaping, fully sodded yard, and irrigation system. Gas lanterns and landscape lighting highlight the exterior of the home at night. Showings by appointment only.


















































