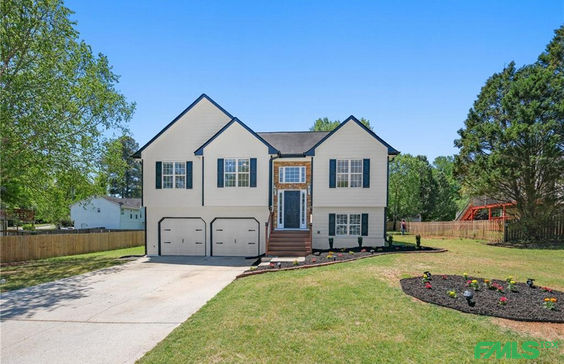$1,958/mo
Step inside this renovated 4 bed 3 bath home featuring new kitchen with soft close drawers and cabinets, marble floors, quartz countertops and stainless appliances. On the main level, the home features Luxury Vinyl Plank throughout, a family room with fireplace with view of the new deck, perfect for summer bbq's and outdoor enjoyment in the fenced rear yard. The separate dining room and eat-in kitchen, have cathedral ceilings with glam lighting fixtures. Additionally, on the main floor are 3 bedrooms including the spacious owner's retreat with glam ensuite, complete with a marble vanity and floor, glass shower with custom spray jets, and a separate garden tub adorned with a picturesque window. On the lower level you have the 4th bedroom with private bath and home office with separate access from the garage with a side entrance. The oversize garage is spacious with room for two cars, extra storage and hanging space. There is additional parking for 4 cars on the park pad. The home can be purchased with FHA, VA and Conventional financing and cash. Receive up to $1,500 lender credit with you use Supreme Lending to purchase this home.















































